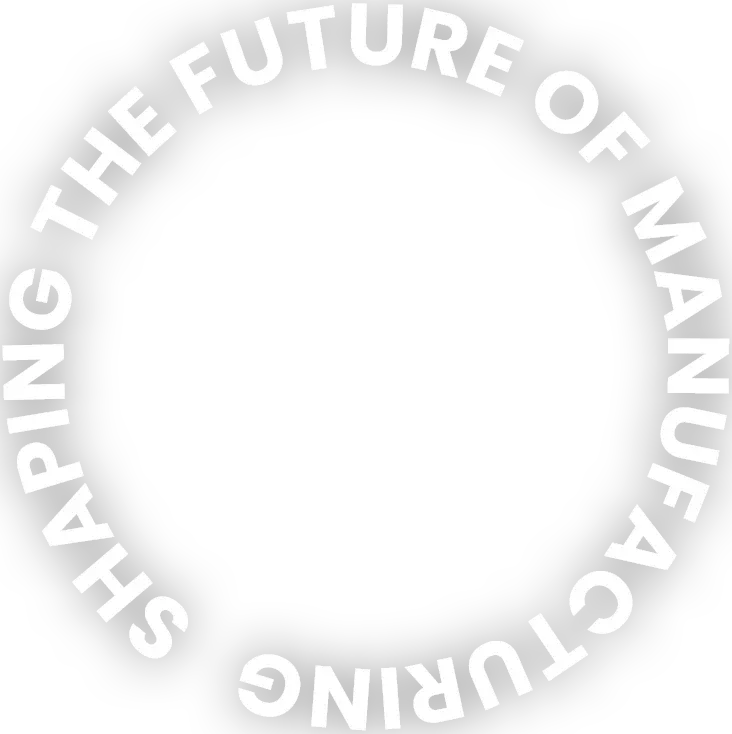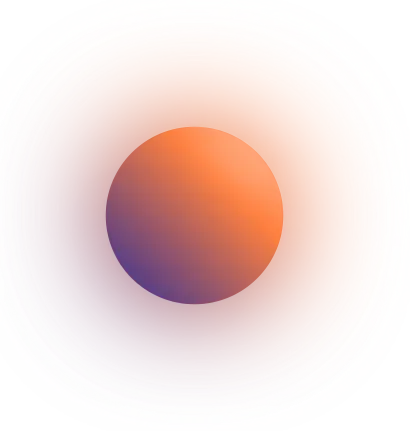
Industry: Architecture · Urban Planning · Real Estate Development
Technology: Fused Deposition Modeling (FDM)
Application: Architectural concept modeling and revitalization planning
Overview: Bringing Historic Concepts to Life with 3D Printing
PANOVA, a multidisciplinary firm specializing in architectural design and urban development, used 3D printing to create a detailed mock-up of a historic building from 1897. Using archival materials and 3DGence industrial printers, they produced a 1:75 scale model to visualize revitalization concepts with greater speed, precision, and flexibility.
The Challenge: Manual Mock-Ups Are Time-Consuming and Costly
Long Production Time – Manual cutting, gluing, and painting require weeks of labor
High Outsourcing Costs – Traditional models often demand external support
Poor Iteration Flexibility – Manual methods are slow to reflect design changes
The Solution: In-House 3D Printing with 3DGence
By switching to additive manufacturing, PANOVA was able to reduce mock-up production time by 77%—from 60 days to just 14. The printed model included dozens of interlocking components, allowing modular updates and detailed visualization of proposed changes.
Key Benefits:
Faster Delivery – Full model produced in 2 weeks instead of 2 months
Cost Savings – Model cost reduced from 1,765 EUR to just 176 EUR
High Detail Accuracy – Achieved precision of up to 0.1 mm, ideal for complex architectural features
Design Iteration – Multiple versions printed quickly in response to investor feedback
Use Case Highlights
Concept Validation – Helped architects and stakeholders evaluate spatial relationships and site integration
Detail Presentation – Allowed presentation of fine features like door ornaments and façade details
Versioning Flexibility – Supported dynamic changes during concept development without slowing progress
Printed directly from historical materials like 1897-era maps and photographs, the 3D mock-up successfully preserved the spirit of the original structure while showcasing future potential for revitalization.
Conclusion: A New Standard in Architectural Design Visualization
With 3D printing, PANOVA eliminated manual bottlenecks and brought historical restoration projects into the modern era. The ability to quickly produce detailed, tangible models improved communication with investors, minimized cost, and allowed accurate presentation of multi-variant building solutions.






